



A place to work and relax in, a place to be proud of, a place your business can evolve. Most importantly, it is YOUR place and you have full control over it.
Following transformational renovations, Wellington Street boasts 13 exclusive suites across seven floors, with offices starting from 1,400 sq ft. Opulent design and polished furnishings, coupled with the latest in structural details and workplace technologies, make Wellington Street a workspace like no other.
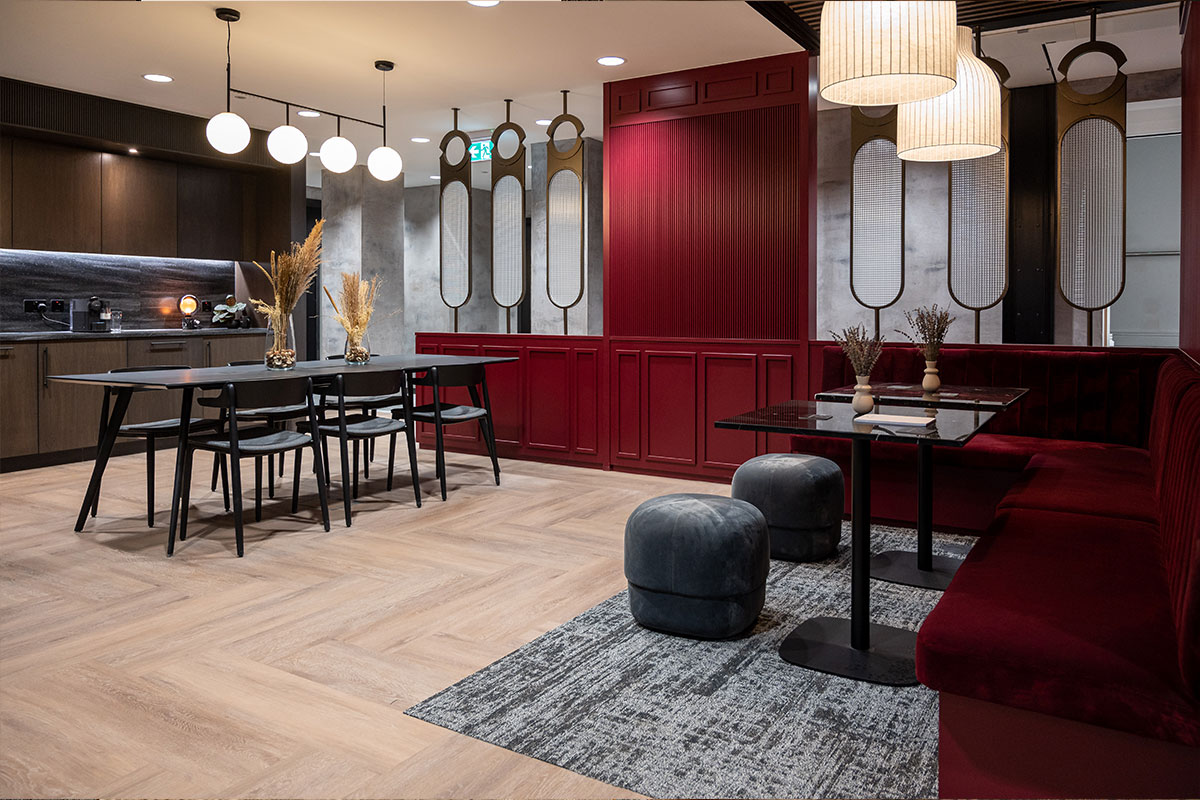
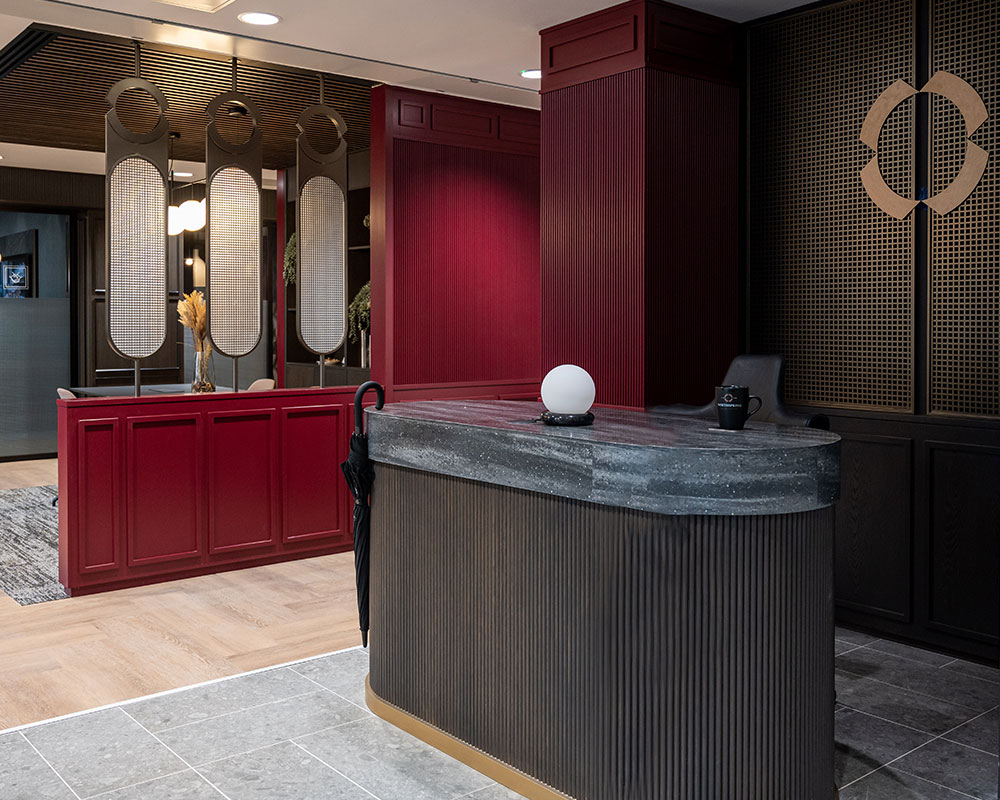
Our concierge service is integral to the inner workings of the building. From the greeting of clients and visitors on arrival, to business lounge management and individual concerns, our concierge responds efficiently to every situation.
Light, bright and airy private offices, designed to fit the needs of your business
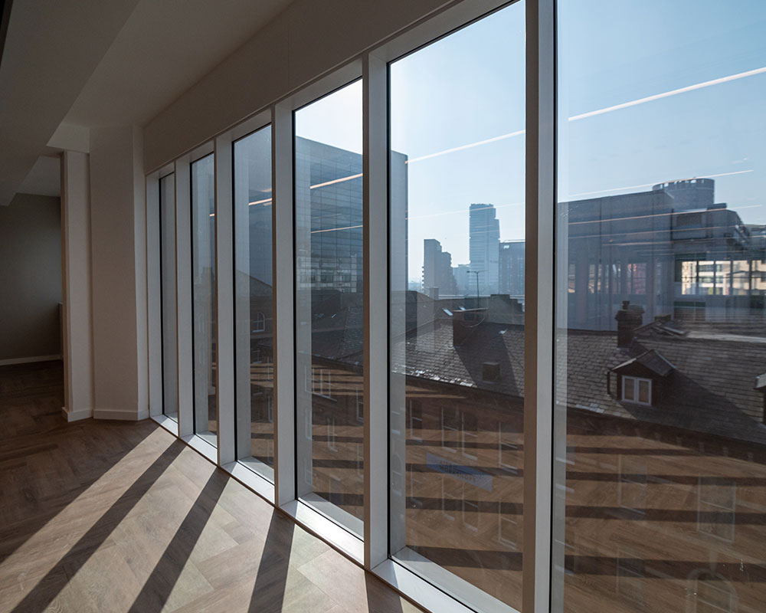

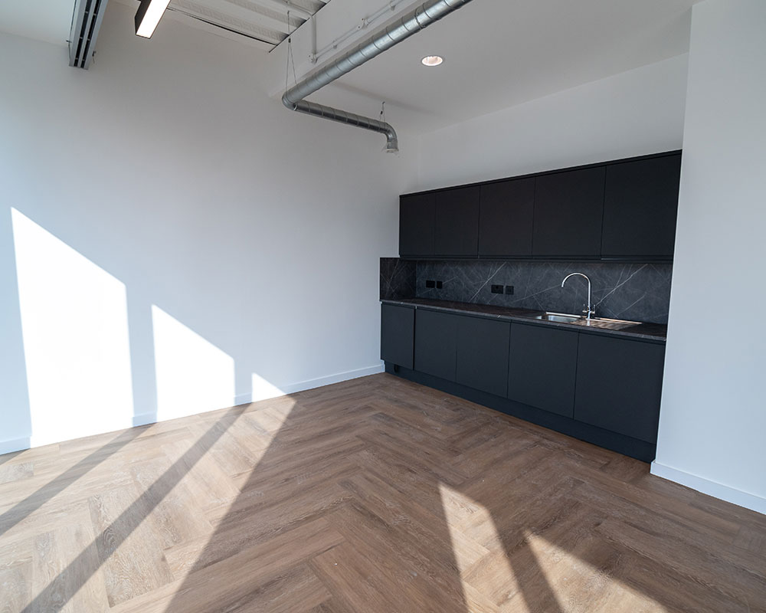
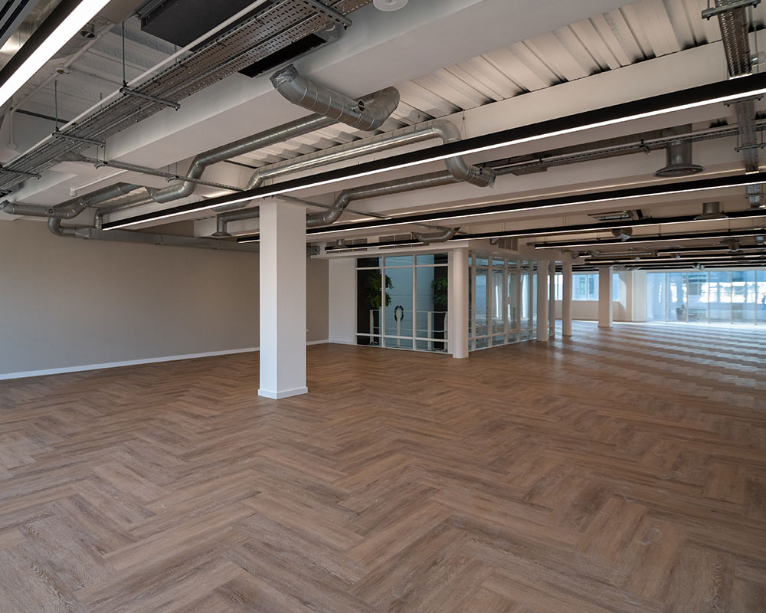
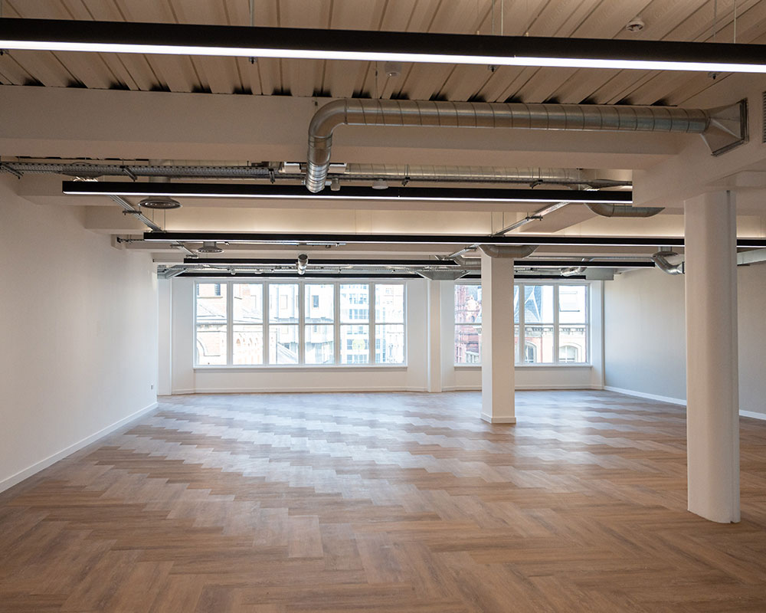
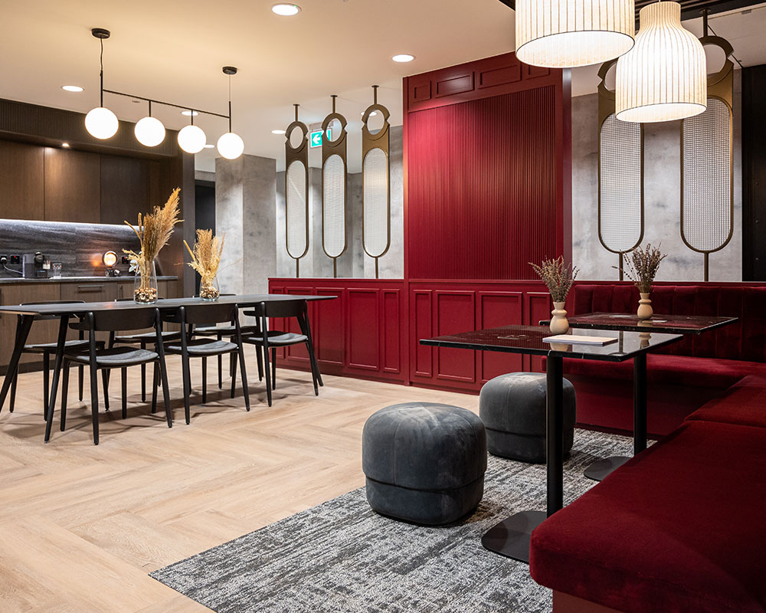
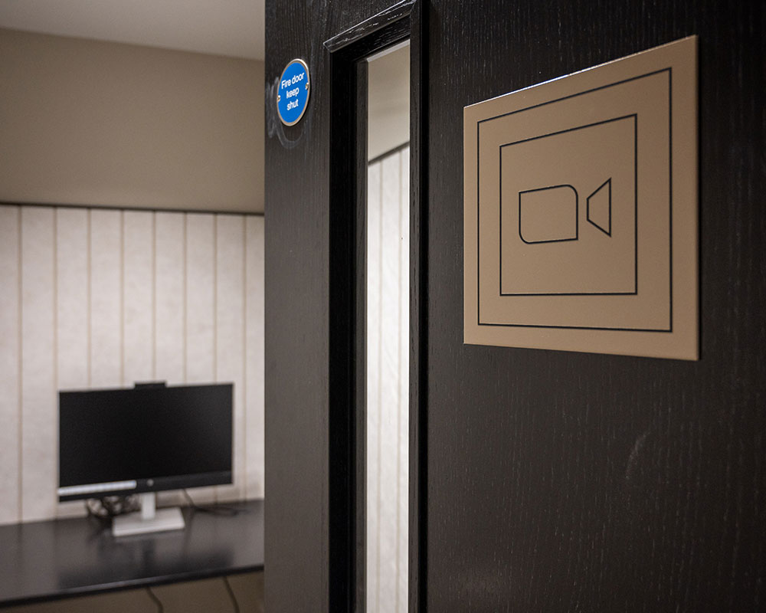
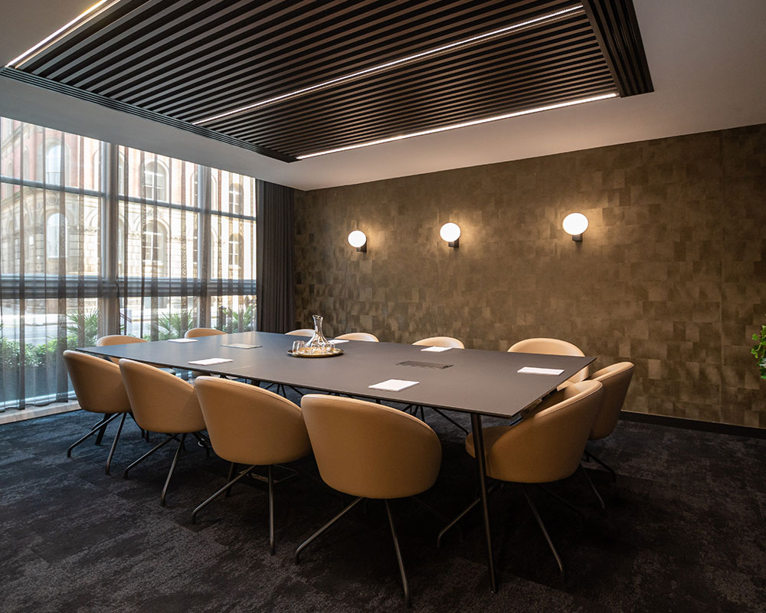
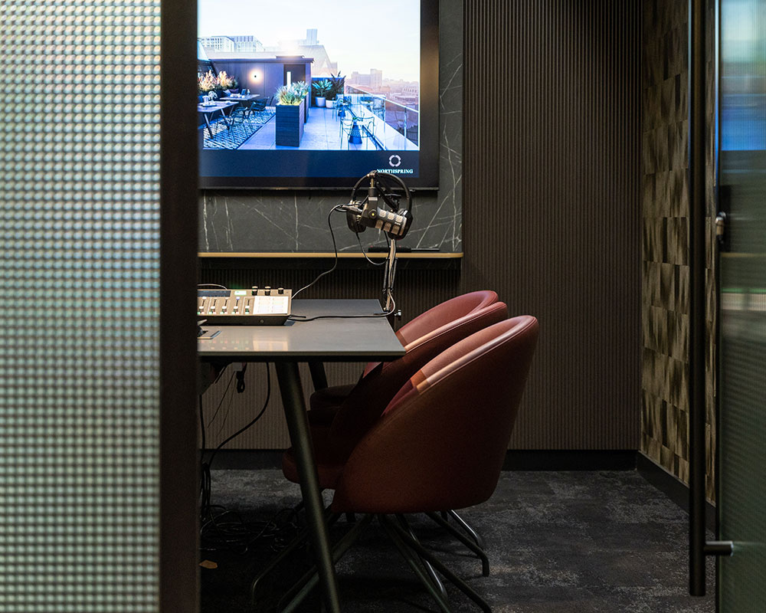

The new, in-house business lounge, The Club, is an elegantly refurbished communal space, complete with a members club ambience. It is designed around the concepts of luxury and functionality, and encourages social interaction, casual and professional collaboration, and co-working within our community.
The space offers:
The lower ground floor at Wellington Street accommodates all your wellbeing and fitness needs, comprising sleek workout spaces and amenities for cycling and changing, such as:

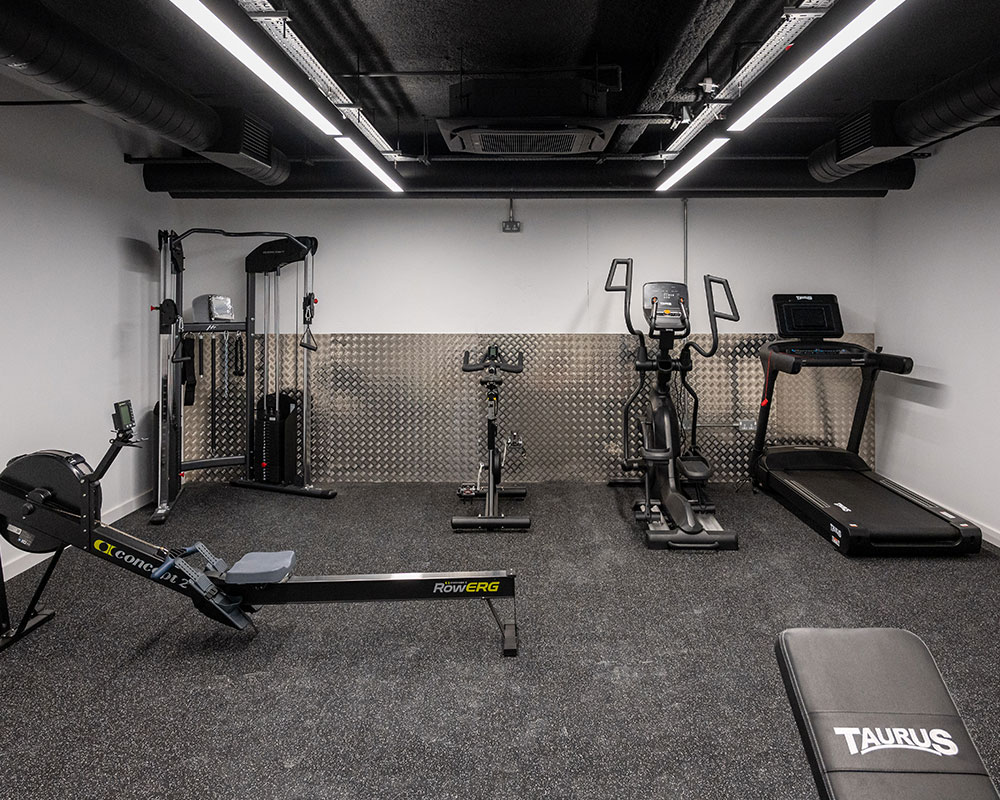


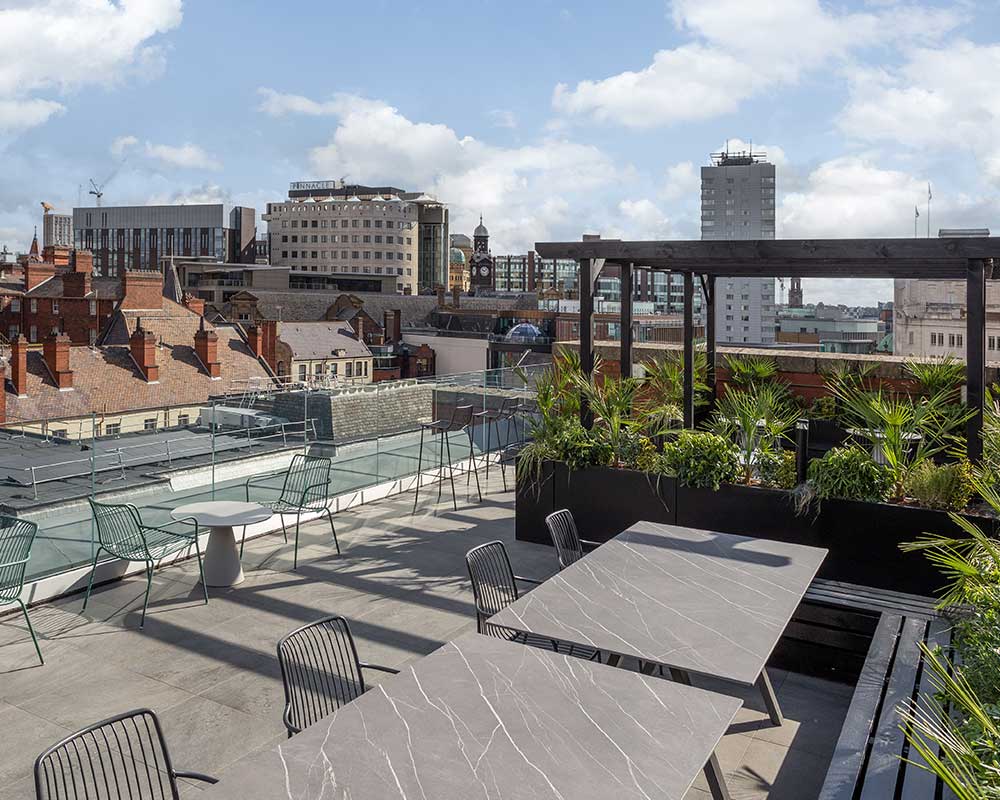
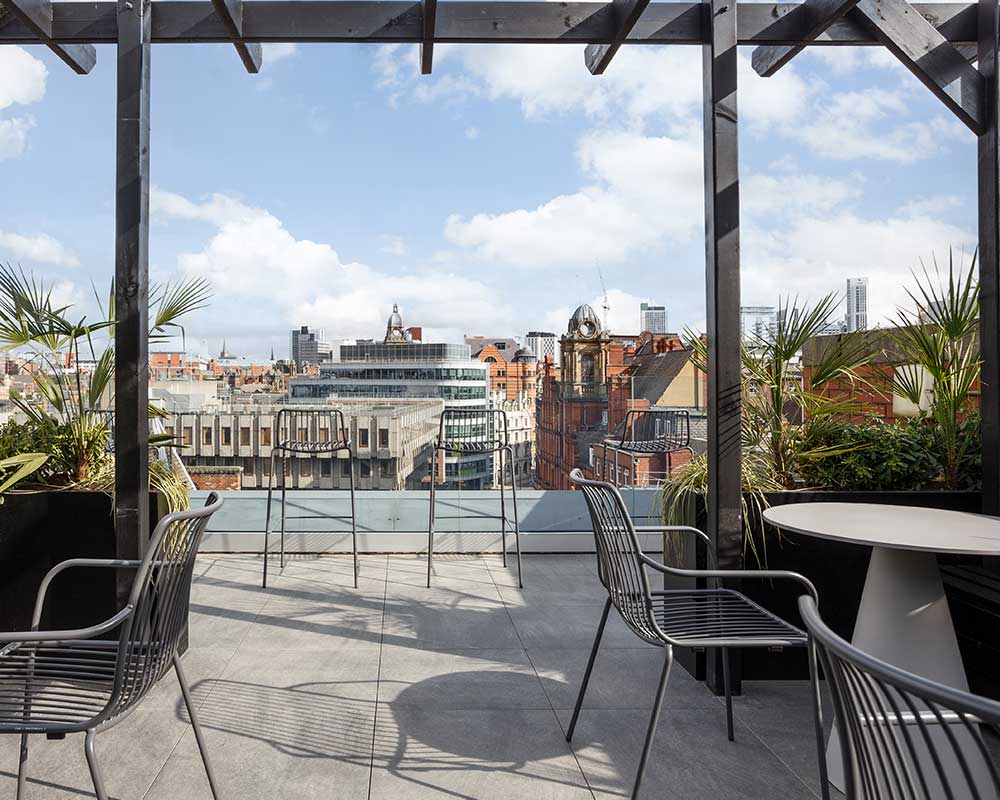
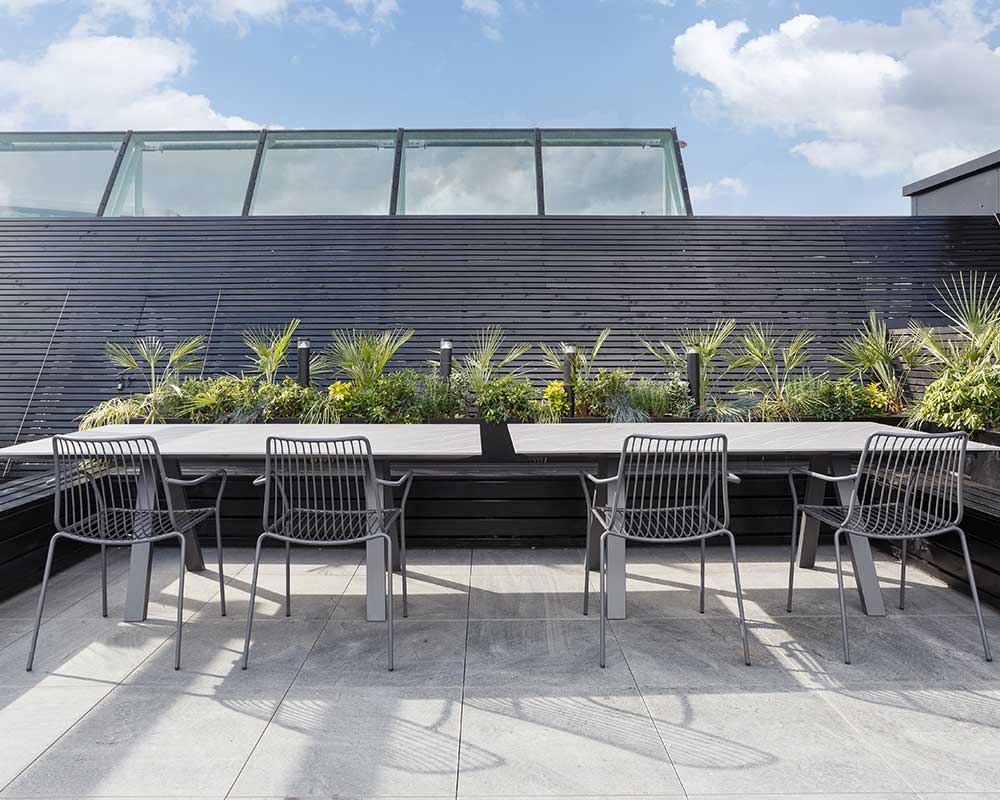
Wellington Street’s roof garden is a beautiful multi-functional terrace, providing space to entertain colleagues or clients, host informal meetings and relax and unwind, all while taking in Leeds’ spectacular skyline.
The garden offers:
Our Northspring community app is available for all occupiers to use and do the following:
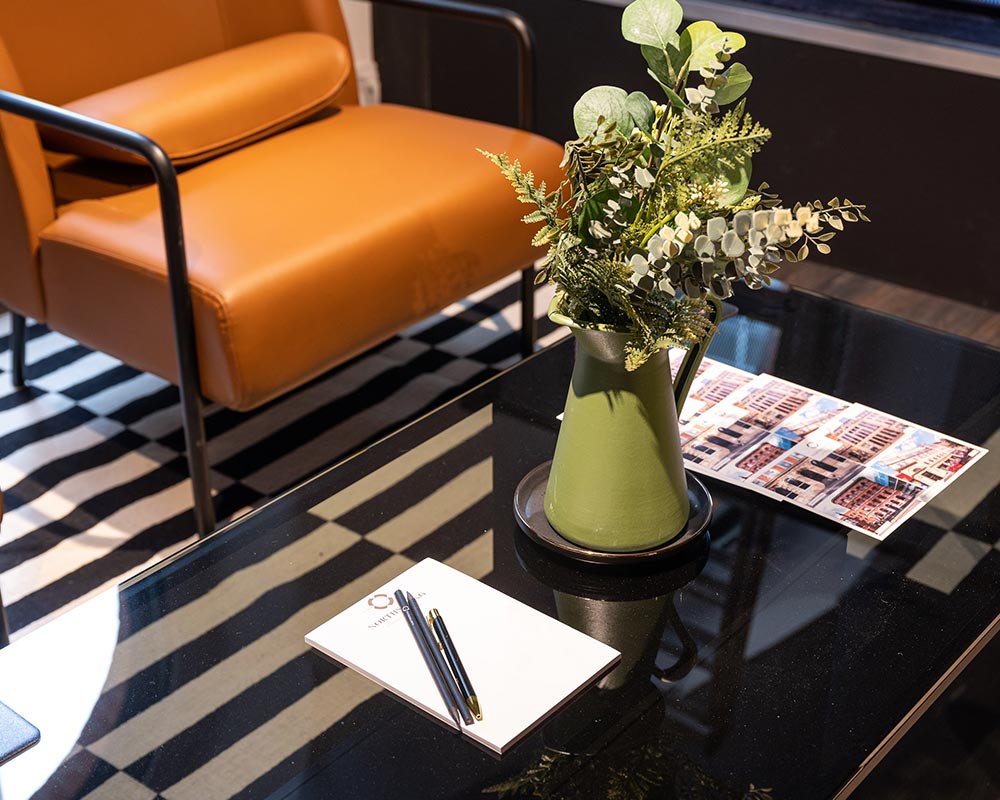


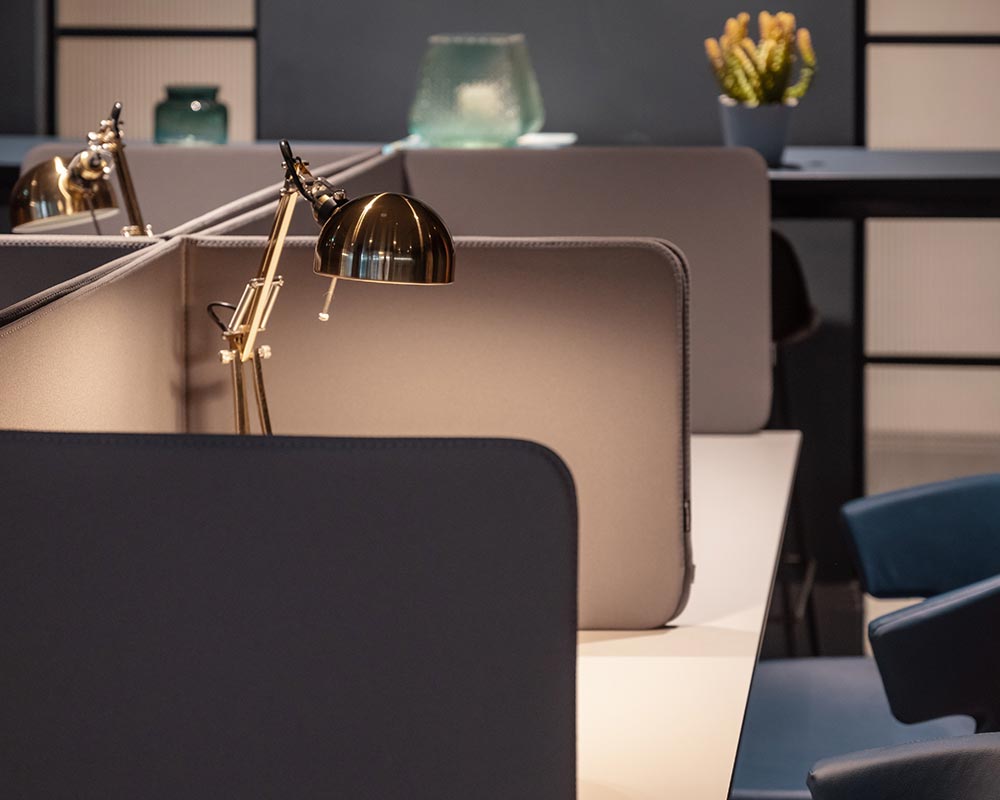
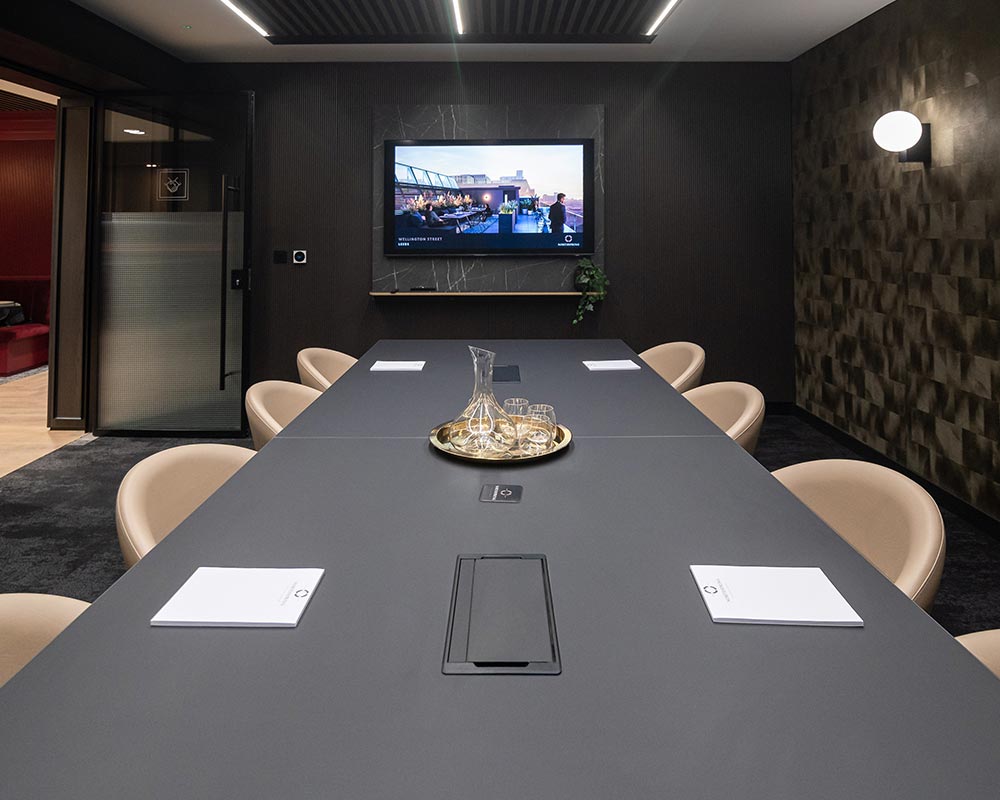
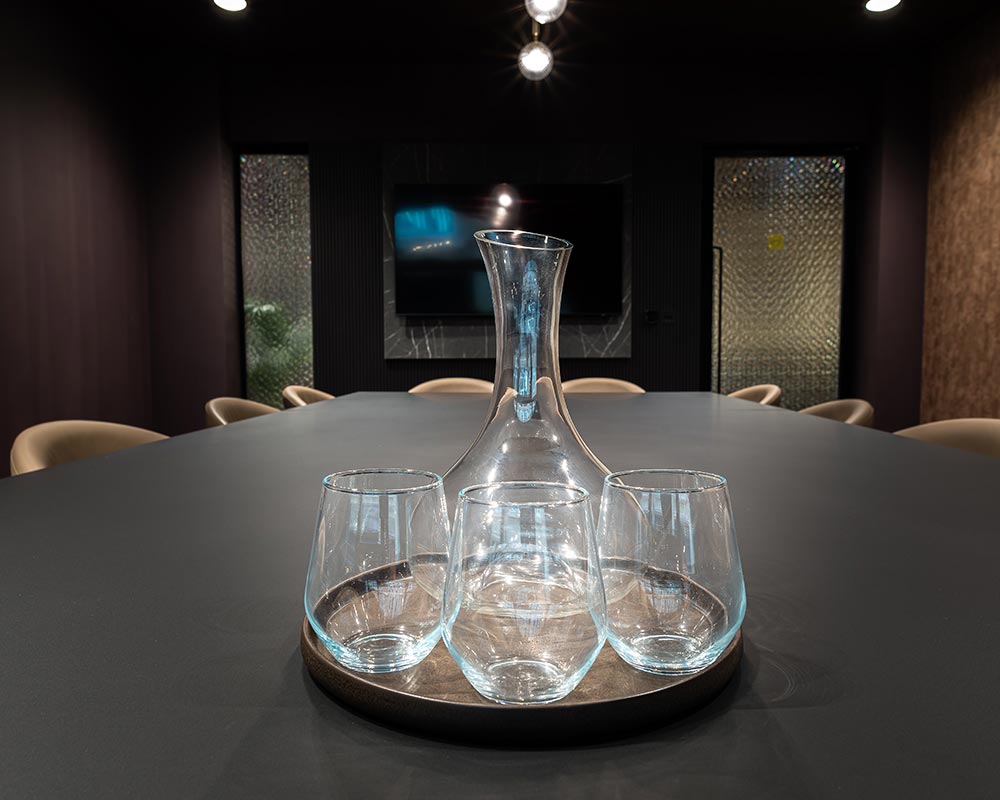
| SQ M | SQ FT | |
|---|---|---|
| A | LET |
Stairwell Toilets Kitchenette

| SQ M | SQ FT | |
|---|---|---|
| A | LET |
Stairwell Toilets Kitchenette

| SQ M | SQ FT | |
|---|---|---|
| A | LET |
Stairwell Toilets Kitchenette

| SQ M | SQ FT | |
|---|---|---|
| A | LET | |
| B | LET |
Stairwell Toilets Kitchenette

| SQ M | SQ FT | |
|---|---|---|
| A | LET | |
| B | LET |
Stairwell Toilets Kitchenette

| SQ M | SQ FT | |
|---|---|---|
| A | LET |
Stairwell Toilets Kitchenette

| SQ M | SQ FT | |
|---|---|---|
| A | LET |
Stairwell Toilets Kitchenette

Enjoy the benefits of being a Northspring occupier by having access to facilities at all Northspring buildings
Leeds
Birmingham
Manchester
Manchester
Manchester
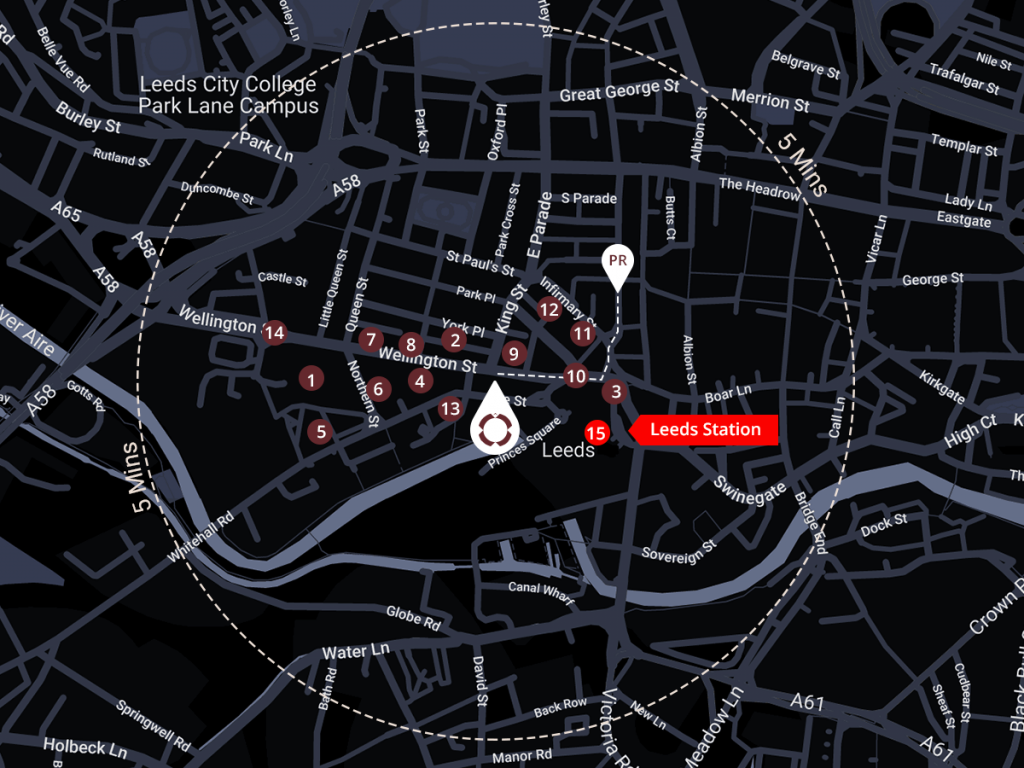
21-23 Wellington St
Leeds
LS1 4DL

Helen Brennan
Northspring Customer Care Manager
0161 509 2667
+44 (0)7395 798 496
Misrepresentation Act
(1) Particulars: These particulars are not an offer or contract, nor part of one. Any information about price or value contained in the particulars is provided purely as guidance, it does not constitute a formal valuation and should not be relied upon for any purpose. You should not rely on statements by Knight Frank in the particulars or by word of mouth or in writing (“information”) as being factually accurate about the property, its condition or its value. Neither Knight Frank LLP nor any joint agent has any authority to make any representations about the property. No responsibility or liability is or will be accepted by Knight Frank LLP, seller(s) or lessor(s) in relation to the adequacy, accuracy, completeness or reasonableness of the information, notice or documents made available to any interested party or its advisers in connection with the proposed transaction. All and any such responsibility and liability is expressly disclaimed. (2) Photos, Videos etc: The photographs, images, property videos and virtual viewings etc. show only certain parts of the property as they appeared at the time they were taken. Areas, measurements and distances given are approximate only. (3) Regulations: Any reference to alterations to, or use of, any part of the property does not mean that any necessary planning, building regulations or other consent has been obtained. A buyer or lessee must find out by inspection or in other ways that these matters have been properly dealt with and that all information is correct. (4) VAT: The VAT position relating to the property may change without notice. (5) Financial Crime: In accordance with the Money Laundering, Terrorist Financing and Transfer of Funds (Information on the Payer) Regulations 2017 and Proceeds of Crime Act 2002 Knight Frank LLP may be required to establish the identity and source of funds of all parties to property transactions. (6) To find out how we process Personal Data, please refer to our Group Privacy Statement and other notices here
IMPORTANT NOTICE
Maps are reproduced from the Ordnance Survey Map with the permission of the Controller of H.M. Stationery Office. © Crown copyright licence number 100022432 Savills (UK) Ltd, published for the purposes of identification only and although believed to be correct accuracy is not guaranteed. Savills, their clients and any joint agents give notice that: 1. They are not authorised to make or give any representations or warranties in relation to the property either here or elsewhere, either on their own behalf or on behalf of their client or otherwise. They assume no responsibility for any statement that may be made in these particulars. These particulars do not form part of any offer or contract and must not be relied upon as statements or representations of fact. 2. Any areas, measurements or distances are approximate. The text, photographs and plans are for guidance only and are not necessarily comprehensive. It should not be assumed that the property has all necessary planning, building regulation or other consents and Savills have not tested any services, equipment or facilities. Purchasers must satisfy themselves by inspection or otherwise.